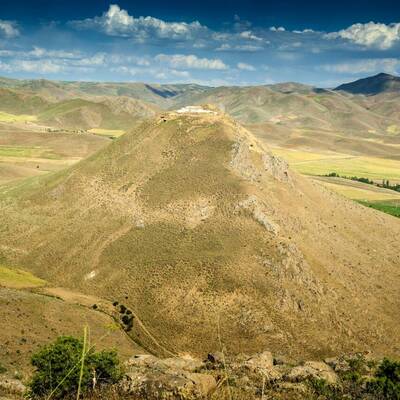Saqqez is a mountainous city in western Iran between the Zagros Mountains and the north of Kurdistan province. Located at the intersection of Sanandaj-Miandoab and Baneh, this historic city has archaeological sites such as Ziviyeh Hill and Ghar Karaftu. In addition, there are other historical monuments such as the Old Bazaar, Hajj Saleh Bath, Sheikh Mozaher Mosque, and two Minaret Mosque, most of which are situated in the ancient area of the city, around the market.
Being the oldest mosque in the city, the two Minaret Mosque is a building belongs to the Islamic era, located in the old context of the city that means in Imam Street behind the hussainiya of Saqez. This old neighborhood is located in the Mian Qale’ and the mound of the city. All four sides of the mosque are open: north to Imam Street, south to the basin, west, and east to the passage and alley.
Residents believe that the site is as old as Sheikh Hassan Molan Abad - a mystic and mathematician. They say that when Nader Shah Afshar crossed Saqqez to go to Baghdad, this Sufi demanded that the king build a mosque and that Nader Shah ordered to construct the mosque, which would be later known as the Sheikh Hassan Molan Abad Mosque. If we accept this, the history of the mosque goes back to the early Afshar period, but the researchers who studied the tiles of this mosque estimates the date of its construction late in the Afshariyyah and early Zandiyeh, which may be related to the reconstruction of the building during Afshariyyah and Zandiyyah periods.
The place where the mosque was built had a sloping surface, and the architects prepared a platform of stone and built the mosque on it. The having a square plan, the mosque made of mud, brick, wood and green, yellow and black tiles. The wood used in the ceiling and columns has doubled the beauty of the mosque, as it is quite evident that the mosque is ancient. A high Iwan with the column is situated on the facade of the mosque, round wooden pillars that carry the weight of the roof of the portico. There are other places that wooden materials are used such as the wooden fence around the Iwan and the roof. The roof of the Iwan is made of solid wood which is five meters long. This beautiful wooden Iwan is also used as a summer Musalla (an open space outside a mosque, mainly used for prayer in Islam).
Situated on the west side of the mosque, the entrance has a beautiful brick propylaeum with yellow, black and green tiles. At the entrance, there is the phrase "Ali Madad" (Ali, help me) by brick trelliswork and tile. The beautiful shabestan of the mosque, a place of worship and community, is located on the east side and has an area of one hundred and twenty square meters. This shabestan is based on four wooden pillars which are the same as the column of the Iwan.
There are rectangular niches in various sizes on the wall, which seems to be to be a place for storing books and supplies for worshipers. The altar is on the south side of the mosque. During the restoration of the mosque, the only surviving remnants of the ancient times that still retain their old style are the crescent-shaped altar, on which "Bismillah al-Rahman al-Rahim" is carved. Once upon a time, there was a class for students to discuss and to study.
The basin and the two minarets of this mosque are the elements that make this monument more beautiful and unique. The mosque is named after these two minarets located to the east and the west. One of the features of the minarets is that half of the minaret is inside the wall of the mosque and half is outside it.
The base of the minarets is made by stones to strengthen them and their walls are of brick, and the brick used in the minaret is more numerous than its tiles. Some points in the minaret are decorated with enameled tiles that make the decoration on minarets more sophisticated. On the rooftop of the mosque, where the minarets are seen, there is a door that can be accessed through the minarets, but not for the public, only for the elders, muezzins, and trustees of the mosque.
At the far end of the south side, in a square plan, there lies a basin, which has a dome on which there are some holes. They reflect the light on the water of the basement so that there would be enough light for washing and Wudu (Islamic procedure for cleansing parts of the body). There are some platforms around this basin to facilitate the worship of worshipers. The basin was once full of clear water, which is now empty due to repeated droughts.
There is the tomb of one of the Imam Jom'a (Imam of Friday Prayer), Sayed Hakim, on the east side of the Iwan. According to the inscription on the niche of the tomb, the oldest restoration in this monument goes back to 1329 AH. The Mosque of Do Minaret has been intermittently reconstructed since 1378 SH using plaster, roof bitumen, walls, and columns. This mosque was registered in the Iranian National Heritage list in 1380 SH with registration number 2600.



