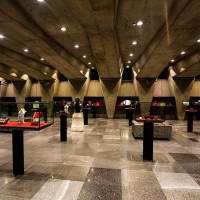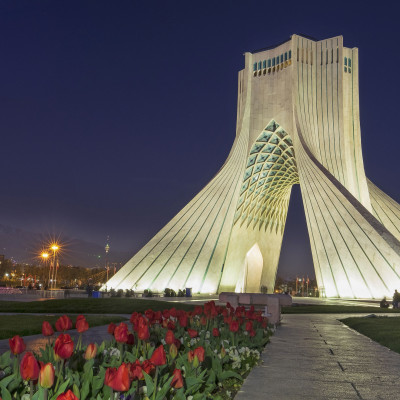Azadi Tower (Persian: برج آزادی, Borj-e Azadi) is one of the tourist attractions in Tehran, Iran. Due to the proximity of this majestic monument to Mehrabad International Airport, many tourists will be getting acquainted with this place as photography upon their arrival. This tower with its stunning architecture is located in the middle of Azadi Square, the main entrance and exit of the city. Every day, many In-city and out-of-city trips are made through it, so it is marked as the western gate of the city. Azadi Tower was designed around 1971 by Hossein Amanat, a young Iranian architect, and was built by Mohammad Pourfathi.
In 1967, a competition was held among the Iranian architecture to design a symbol for the country. The engineer (Hossein Amanat) who graduated from the Tehran University won and was selected for the construction. In 1972, the Azadi tower was put into operation under the name of Shahyad Tower. It was registered in the list of national monuments of Iran on March 16, 1972.
Tower architecture is a combination of Sassanid, Achaemenid, and Islamic architecture. The main arch inside the tower is a symbol of the Sassanid era, the parallel bases are reminiscent of the Achaemenid style of architecture, and its upper arch is inspired by Islamic architecture.
Hossein Amanat used the features of Iranian architecture such as a Windcatcher, Chahartaq, Persian garden, Iranian bazaar, and spectacular tiles to double the beauty of this monument and to help tourists to understand the Iranian culture and civilization.
The area of the square is 78,000 square meters. This tower is built as a gate with a height of about 45 meters from the ground and has eight separate sections. The width of this building is 64 meters. Around the tower is planted with beautiful flowers. Iron and Isfahan-marble have been used in the construction of the tower. Muqarnas and beautiful decorations added to this architectural masterpiece.
In this tower, 4 facades are considered which are symmetrical with each other; of course, the main views of the west and east are the ones that attract more attention. It consists of four floors with two staircases and four elevators. Hamedan granite stone has been used in the construction of the main doors, and the stones of the floors are from the stones of Kurdistan Pearl Mine. In the basement of the tower, there are several theaters, galleries, libraries, and museums.
Address: Azadi Tower, Azadi Square, District 10, Tehran (Azadi Square is located on the intersection of three highways and one of the main streets of the city. They are Shahid Lashgari Highway from the west, Saeedi Highway from the south, Jinnah Highway from the north, and Azadi Street)
Phone: +98 21 66023951-4
Website: http://azadi-tower.com/

-m-1_1.jpg)
-m-2.jpg)
-m-3.jpg)
-m-4.jpg)
-m-5.jpg)


