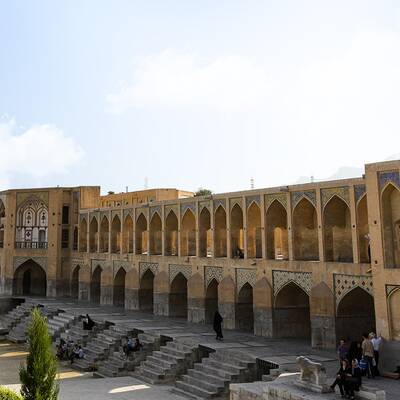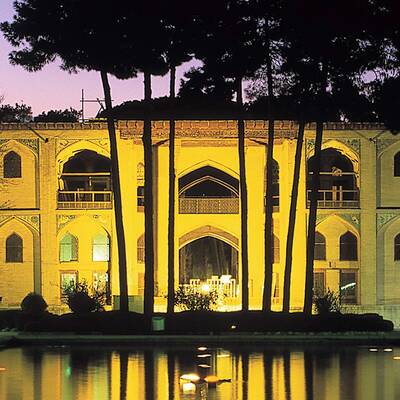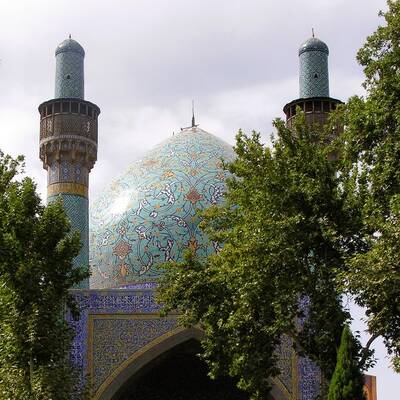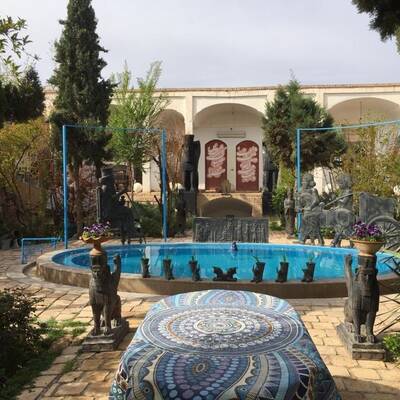Sukias House, known as its last owner, is one of the houses left from the Safavid era. This building is similar in terms of generality, composition, and appearance of architecture to other buildings of its time. It is in line with the urban context and is functionally a function of the Christian culture and customs of that time. Although this building was built for Armenians, the architectural style of the Isfahan Safavid era has been observed in it.
The big space of Sukias house is the courtyard, like other buildings in Isfahan. The courtyard is similar to the Safavid pavilions, like the style of Christian gardening. This building has two southern and northern parts to the courtyard. The southern part overlooks the backyard, and the entrance is from the north and its porch. The entrance to the building is muqarnas, and the wooden platforms of the door, porch, and corridor branch into the kitchen, and a unique prayer hall and rooms are overlooking the small and columned porch. The courtyard includes gardens and a pond located in the northern part of the building. The northern section includes the hall, the columned porch, and the rooms.
The hall or porch is decorated with a cross on two floors with a revolving dome on a quadrangular cross-section and a fountain in the middle, which is accompanied by a sash to the high porch from the north and the niches decorated with paintings. This hall with a wooden door leads to the backyard or a section of the courtyard from the south. There is also a corridor in the western part of the building that connects the two main large courtyards and the small southern courtyard.
It is introverted in terms of decorations. Sukias house decorations include woodwork, brickwork, stonework, muqarnas, and especially murals, which have been executed in different styles and contexts. The surviving paintings are a very good example of the first patterns of Westernization, as well as a mural in the dominant style of Isfahan Safavid style, which is in line with the examples of Chehel-Sotoun and Ali Qapo. The paintings of Ivan Sukias are the most spectacular place of this building, for which no other example can be found except the Safavid palaces. Interestingly, most of the Armenian murals are based on religious stories, and in this case, we see that this building is decorated in the style of Safavid palaces. Probably Iranian painters (Muslim and Armenian) and foreign painters with different techniques such as egg tempera paints, gum colors, and oil paints with various styles in this house. Paintings of this building in thematic subjects and genres, portraits, and landscapes; It has been done in Iranian painting style and Northern European painters interest. It is itself a witness to the conflict of several patterns in Safavid times in art and culture. This cultural achievement during the Safavid period is the result of the relative freedom of different religions and good relations with other countries; a glorious era for a beautiful Isfahan that is unprecedented in written history.
This building is now the Art University of Isfahan. Seeing this building is worth coordinating with the university and taking some time because there is no other similar.
Sukias house is located in the Jolfa neighborhood and southwest of the city, on Hakim Nezami Street, Sangtarashaha Alley, which leads to Zayandehrood from the north and Safa Mountain from the south. Attractions such as the House of David, the French School, churches, and historic houses are close to the building, which are spectacular.












