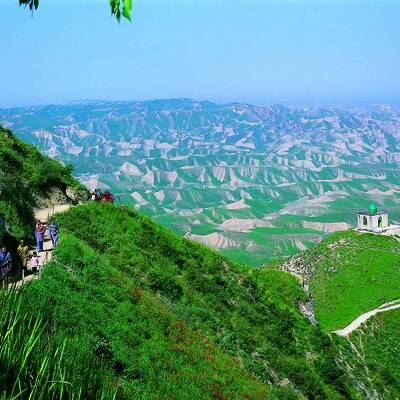The historical tower of Gonbad-e Qabus is one of the outstanding architectures of the Islamic era dating back to the 4th century AD. Despite the limited use of decorating elements, the tower has a harmoniously fortified structure.
The tower is the tallest brick tower in the world which has been constructed on a hill with a height of 15 meters above the ground level in 375 Solar Hijri at the time of Qabus-ibn Wushmgir.
The building’s architecture was designed based on Razi method and built with brick and plaster. The building's body is constructed with red bricks which through the reflection of sunlight seem golden.
Gonbad-e-Qabus includes two parts: the foundation of the building and its body with star shape–conical dome.
The exterior circular body of Gonbad-e-Qabus
https://whc.unesco.org/en/list/1398is consisted of 10 brick Tarks (like 10 pointed star). The Tarks are placed around the tower placed an equal distance from one another. The Tarks’ installation begins from the foundation and continues up to under the dome.
The conical dome of this building is the industrial and architectural wonder of this artistic masterpiece. An aperture on the east part and a gate in the south part of the tower are improvised in the structure.
There is a stalactite in an entrance gate arch, which seems to be in the first phases of such architectural and stucco decoration. Two rows of Kufic inscription has been designed looking like a belt around the outer body of the building.
One row of such inscriptions is located in the height of eight meters from the ground and another row is located under the conical dome which is built with brick in a plain pattern without any relief and decorated with legible words with a rectangle brick frame.
https://whc.unesco.org/en/list/1398







